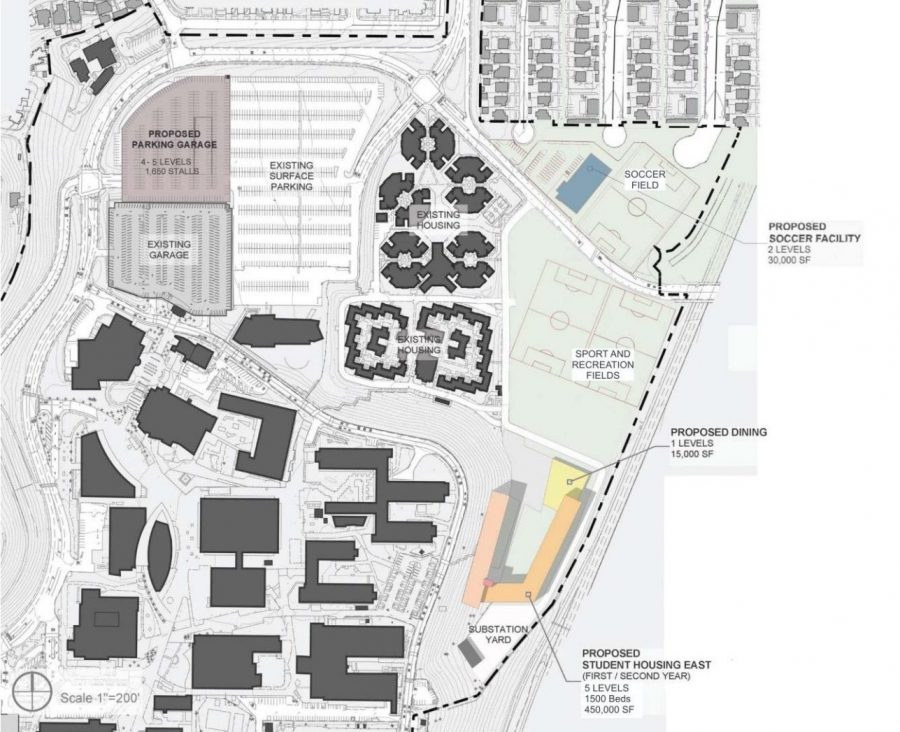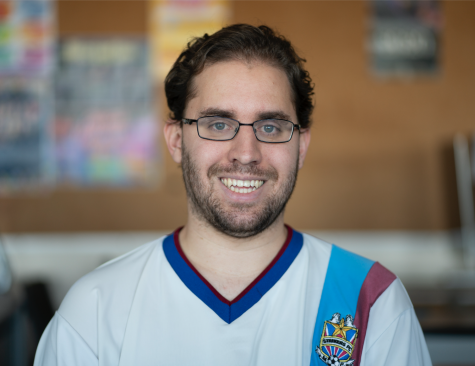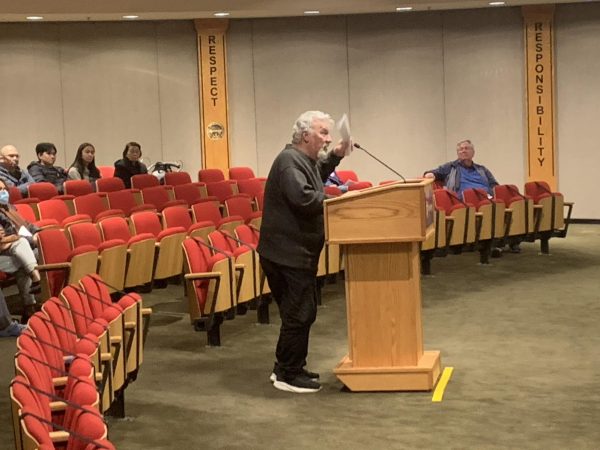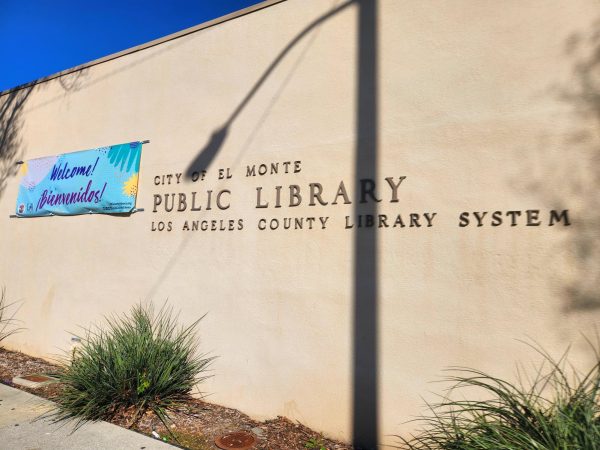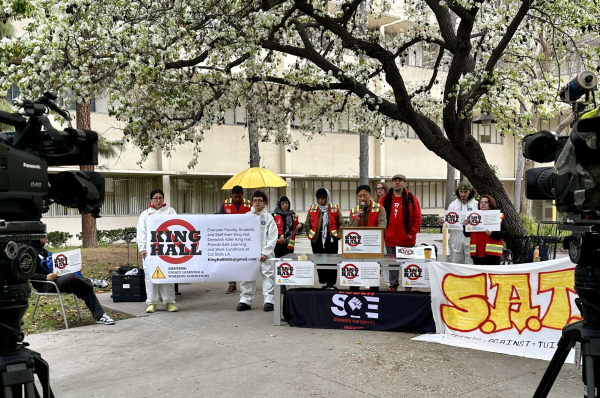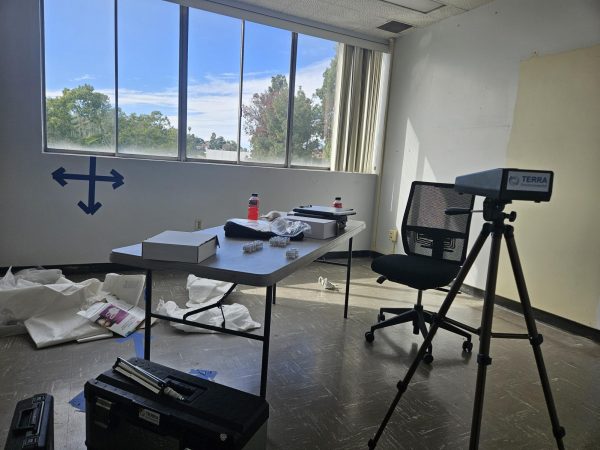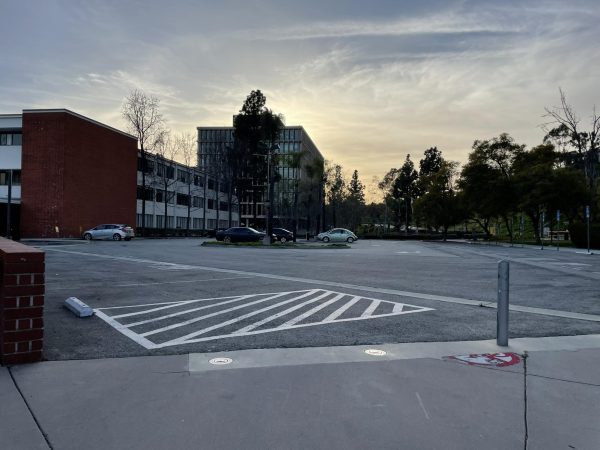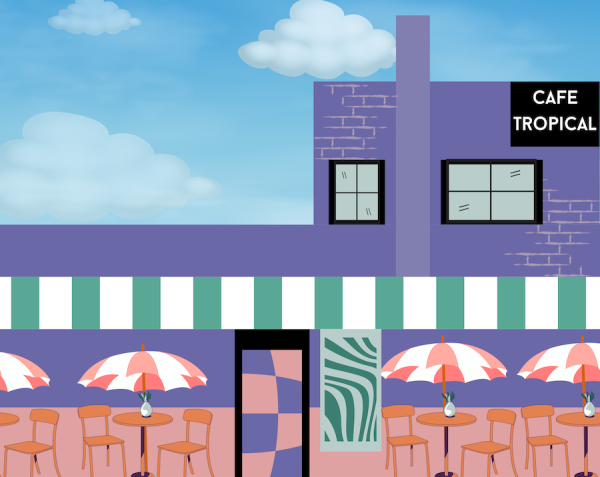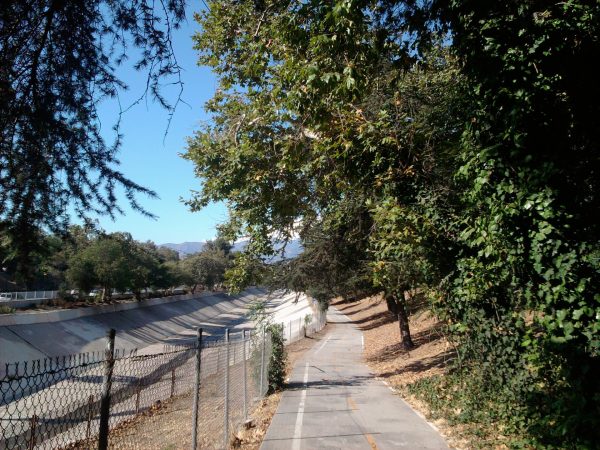University Moves Forward with High-Rise Plans
New student housing will include gym, yoga studio and meditation space among amenities.
North Campus Project Conceptual Plan Figure 2
A new high-rise will soon house 1,500 freshmen and sophomores on campus.
The building will feature, among other things, a new dining hall with multiple food stations offering various cuisine options, a large multi-purpose room seating up to 250 people, a workout room, a yoga studio, a meditation room and a learning area for classroom space that include reservable study spaces.
That’s according to the University’s Director of Housing and Residence Life, Rebecca Palmer, who expects the new facility to be open by Fall 2021.
An environmental impact report outlined how the university plans to address the added noise, traffic and solid waste.
In the report, the CSU Board of Trustees concluded that the benefits of the project outweigh any inevitable issues that come with a new building: “Considering all factors, the Board of Trustees finds that there are specific economic, legal, social, technological and other considerations associated with the project that outweigh the project’s significant unavoidable effects, and these adverse effects are therefore considered acceptable.”
The housing project will primarily be for incoming freshmen and sophomore students who want to live on campus, Palmer said.
“We really wanted to be able to provide them that more traditional college experience in that kind of facility. So, it’ll be common area bathrooms on every floor, and communities of 40 students and then a larger neighborhood of 80 that share a large lounge. And then on the ends, each community of 40 will have their own smaller lounge,” she said.
The proposed housing facility is a part of the broader North Campus Project which also includes new soccer fields and a new parking structure.

